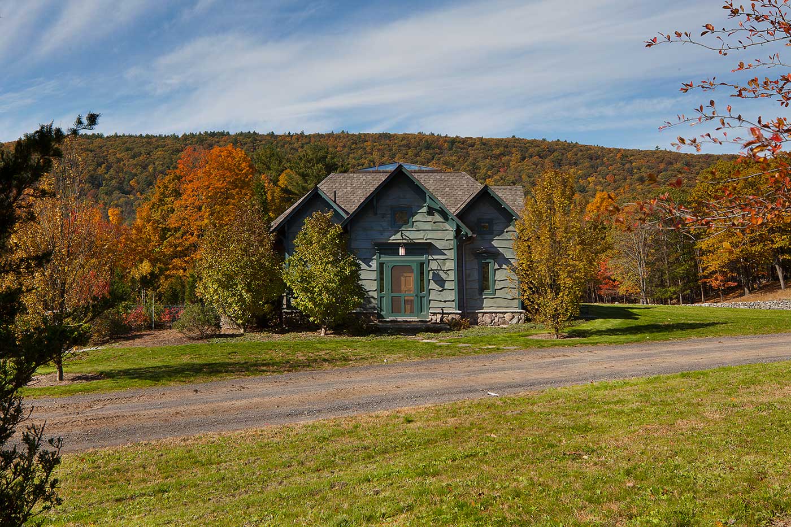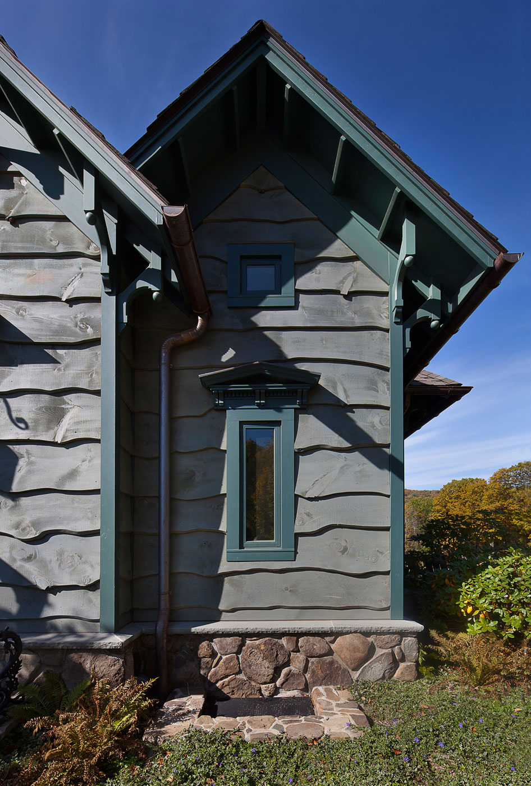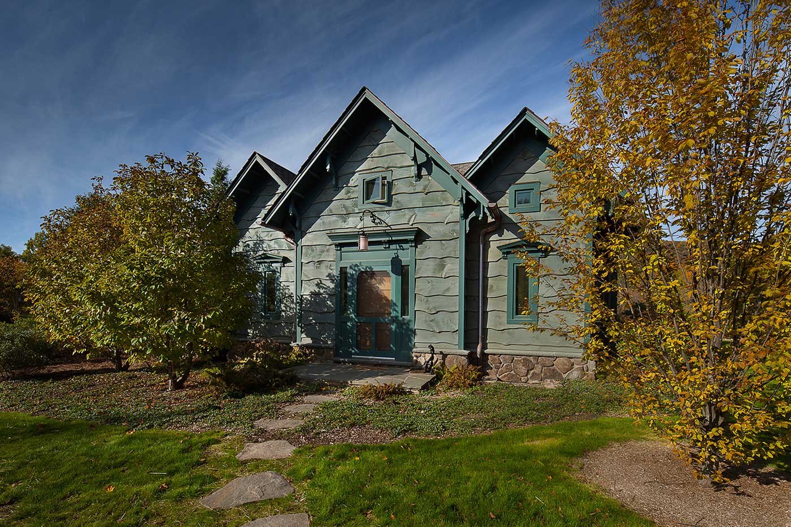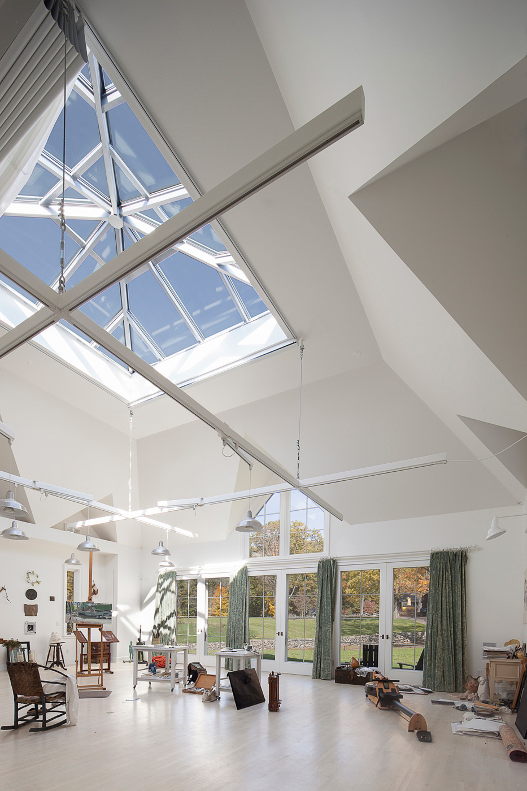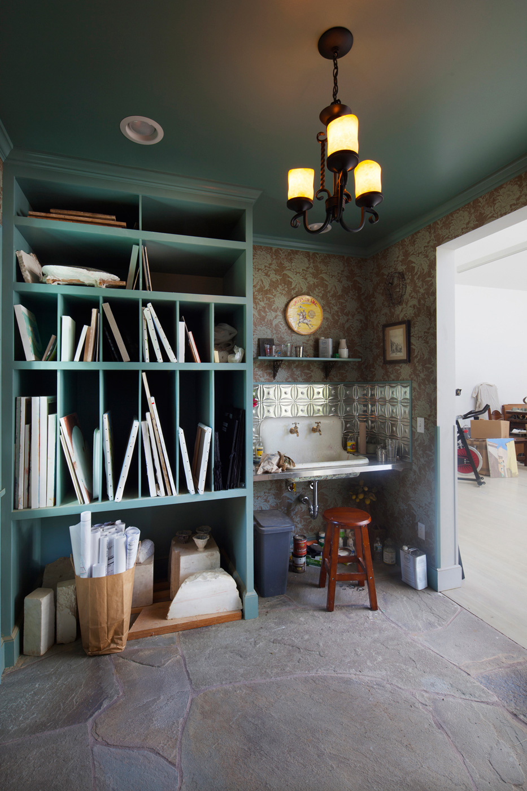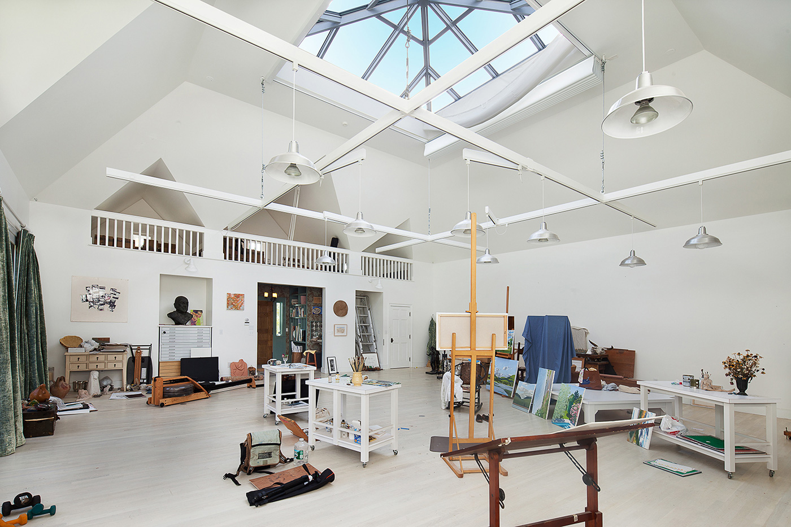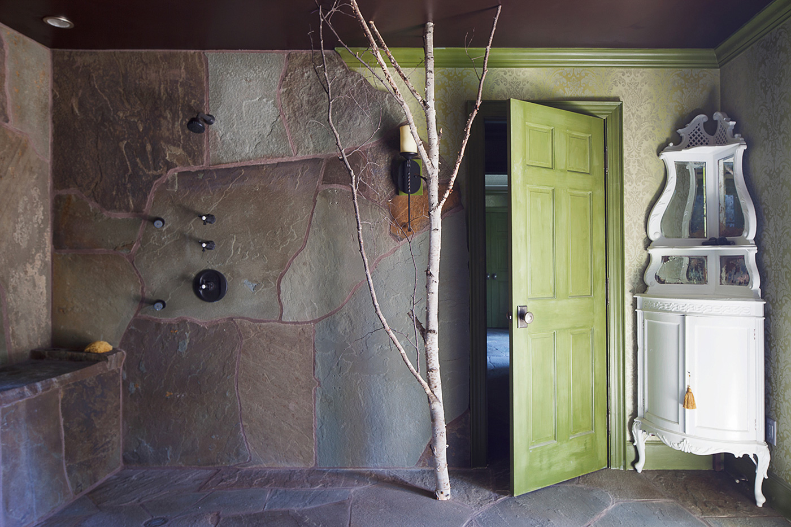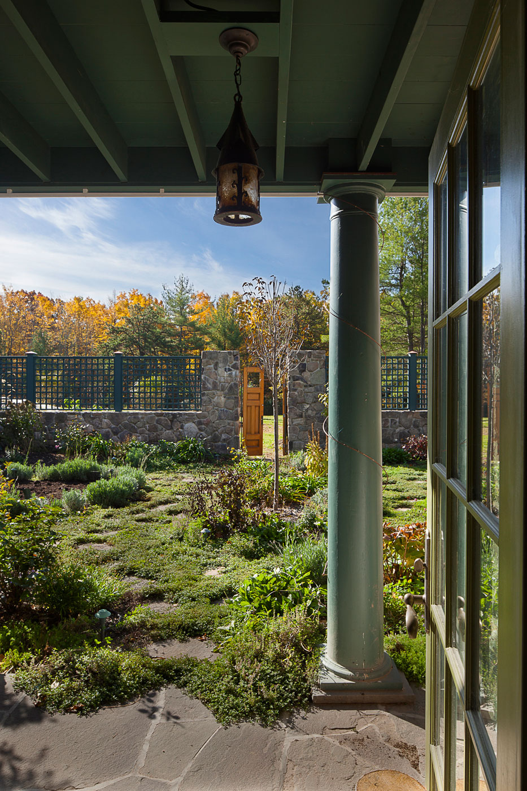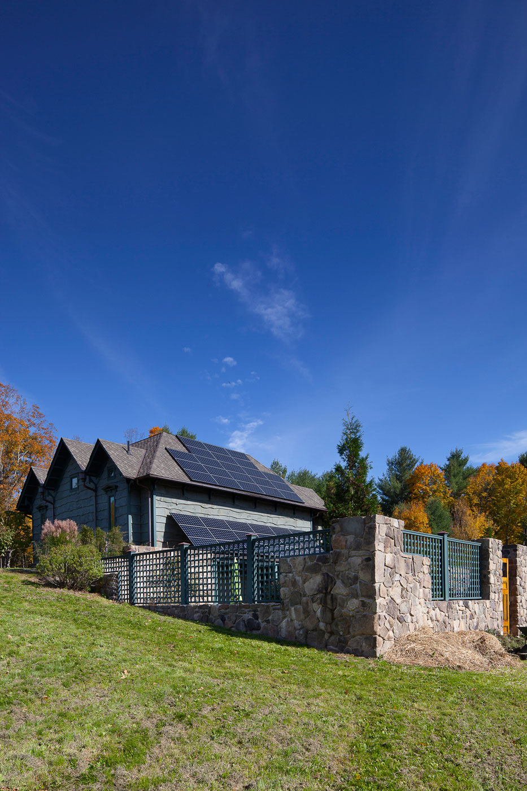Bearsville Artist’s Studio
Ulster County, NY
A studio and guest residence designed in collaboration with artist Friedrike Merck for her Catskill mountain retreat. Situated on a rolling pasture, the Merck Studio takes its inspiration from local vernacular 19th century residential architecture, with a mixing of Victorian and rustic. The high gables, supported by carved brackets, are faced in rough-hewn 18” siding, with a dressed stone sill water-table on a rough rubble base. Whilst the façade appears diminutive from the road, it belies the expansive studio within, a double height vaulted space capped by a large skylight, with electronically controlled sun screens to diffuse the light. The studio’s North wall consists of French doors, opening to the wildflower meadow. The structure is built much like a bank barn with a full lower level below grade, the Southern exposure opens to a walled garden. The lower level contains a full living space with generous bathing and sauna facilities. A tin ceiling and large stone slab flooring creates a cozy, rustic living space. The south facing roof is outfitted with photovoltaic panels, supplying the structure with power.
Designer: Friedrike Merck (http://www.merckstudio.com)
Structural Engineer: Murray Engineering (http://www.murray-engineering.com)
Photographer: Seong Kwon (http://www.seongkwon.com)
