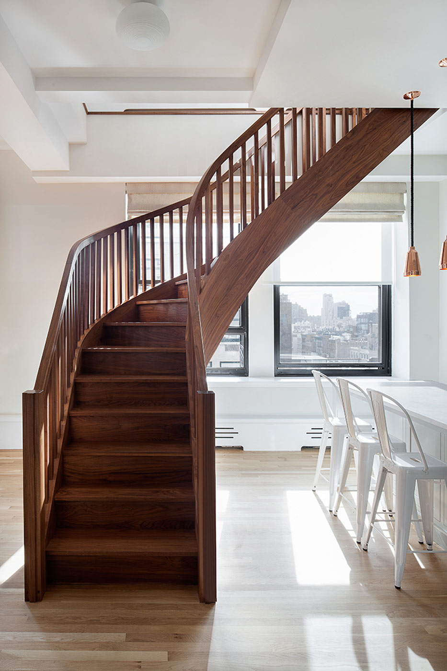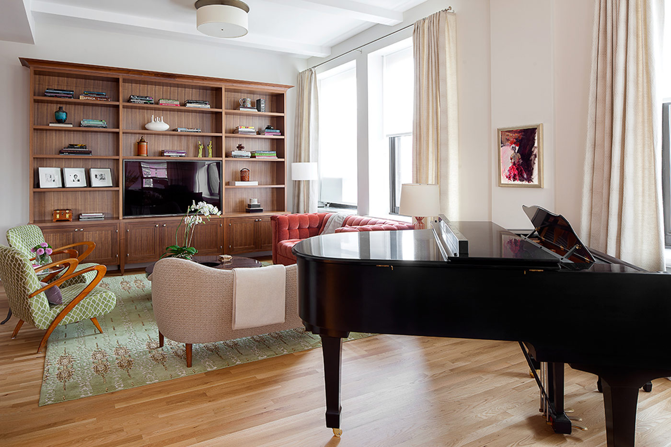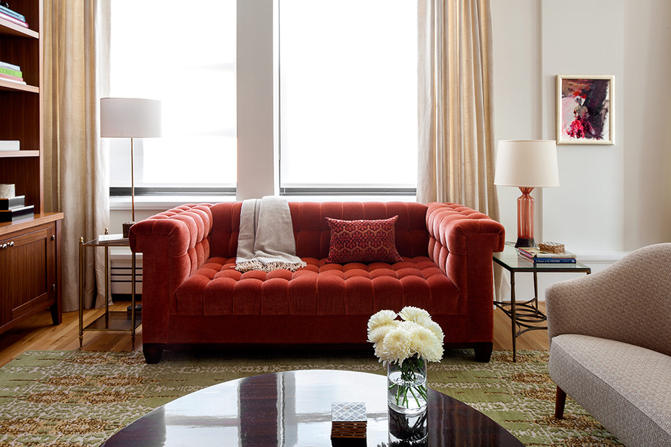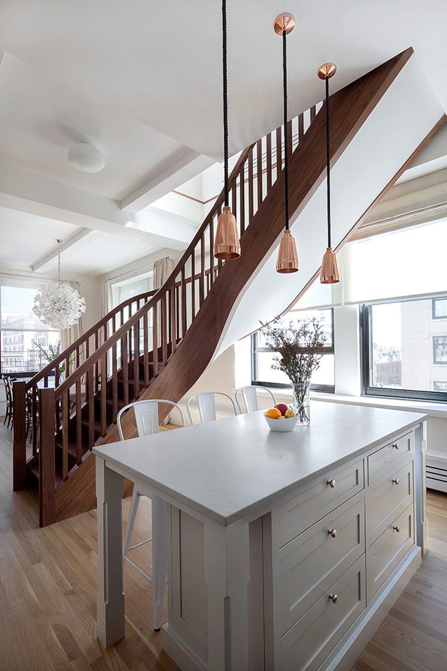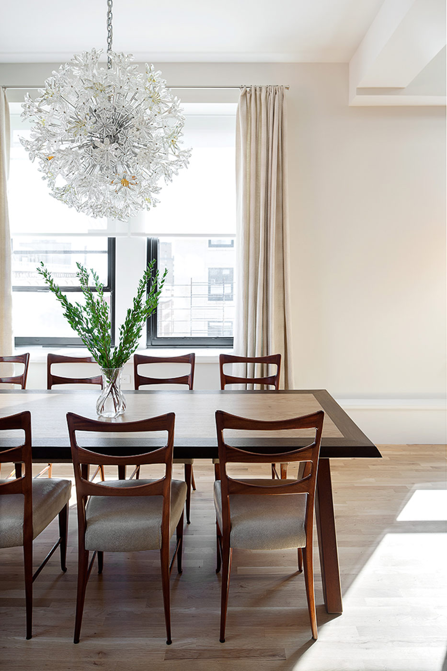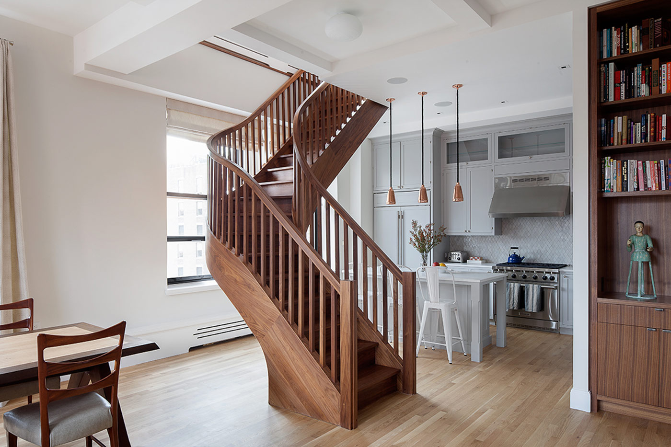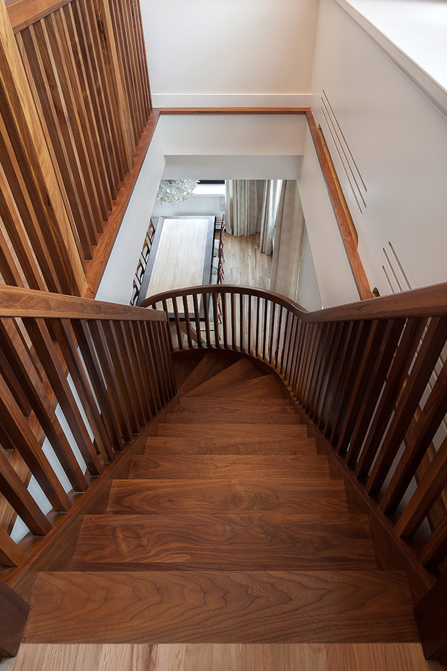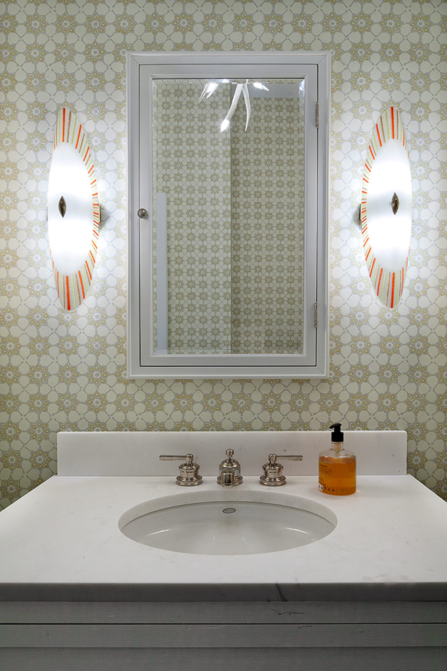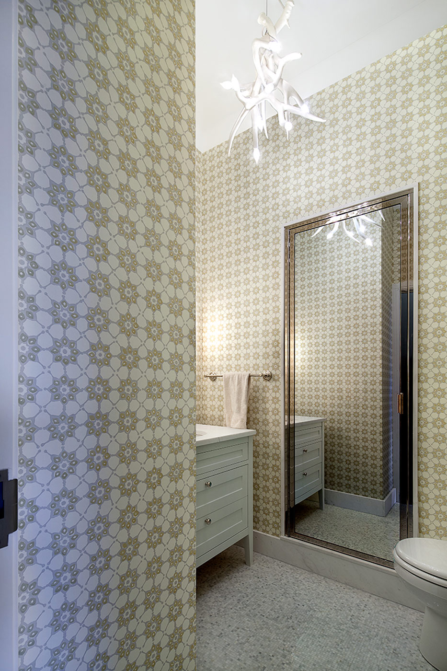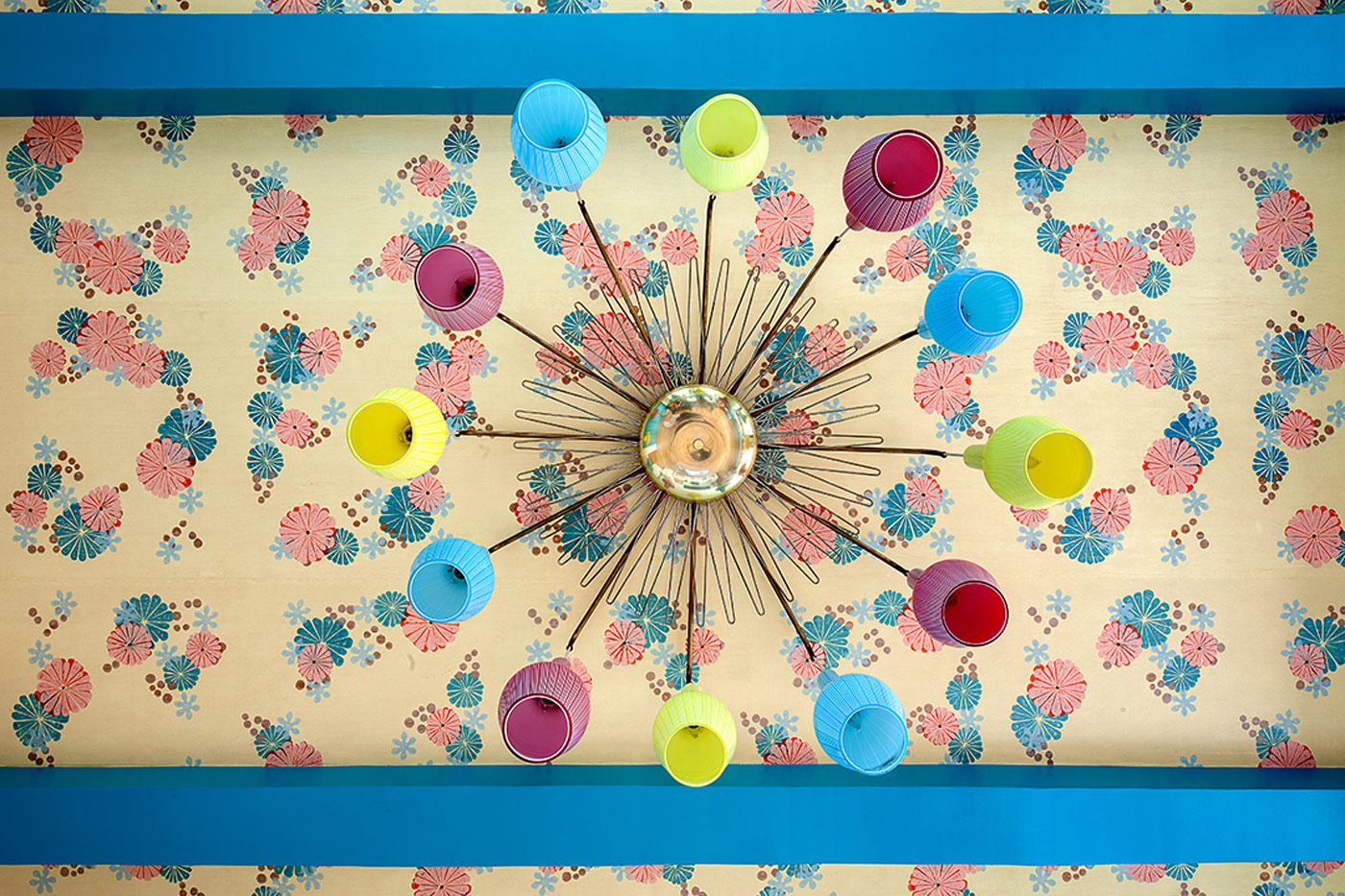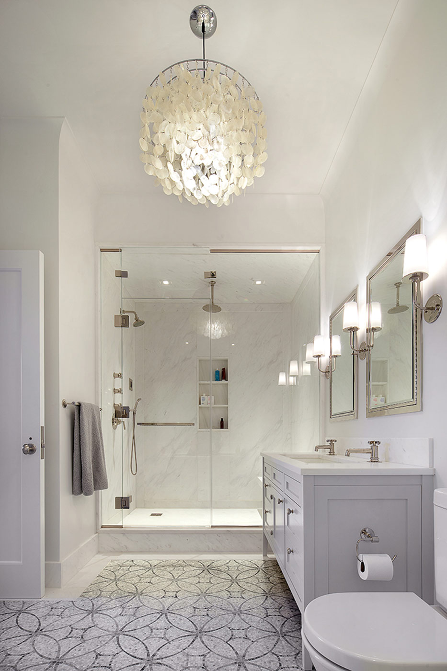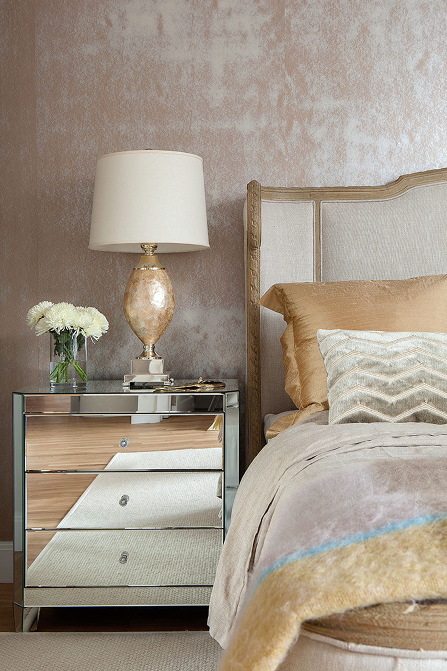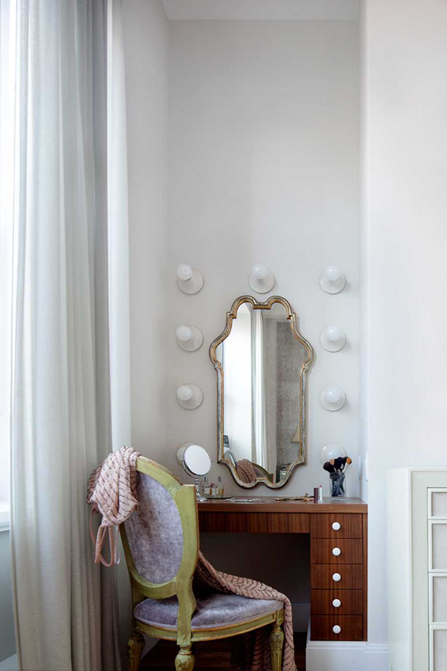NoHo Duplex
New York, NY
A generous family home was created from what had previously been three separate apartments in a former office building in Manhattan’s NoHo neighborhood. Working with the constraints of a columned masonry building from the early twentieth century, the objective was to create an open loft plan that retained a clear distinction between the entertaining areas, family rooms, and bedrooms.
A new expansive kitchen was placed facing the tall east windows, with a generous work-and-dine island, framed by a curved walnut stair. While not visible from the living room, the kitchen is still part of the troika of dining/living/cooking, with its location near the foot of the stairs leading to the children’s bedrooms. The study and ballet/exercise rooms are located off the entrance, each with en suite bathrooms. The bathroom within the study gives the impression of a powder room, with its shower concealed behind a reflective nickel frame door so that it appears only as a full-length mirror.
The master suite includes a dressing room, two walk-in closets, and an expansive master bath, with a trough vanity flanked by a steam shower and soaking tub. Two American walnut casework units were installed in the living area—one as a built-in to accommodate books and media and create a home office station, and the other as a freestanding furnishing, complementary yet distinct.
The second floor contains two bedrooms, a corner playroom with windows facing north and east, and a former laundry room which was converted into an art studio for the three young children.
Interior Decoration: Damon Liss Design (http://www.damonliss.com)
Photographer: Seong Kwon (http://www.seongkwon.com)
