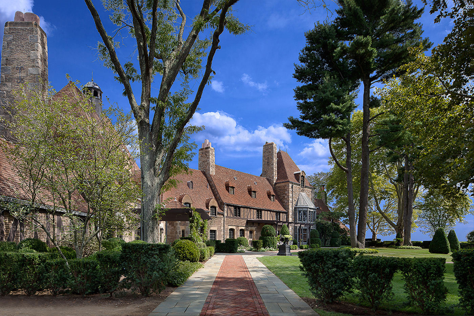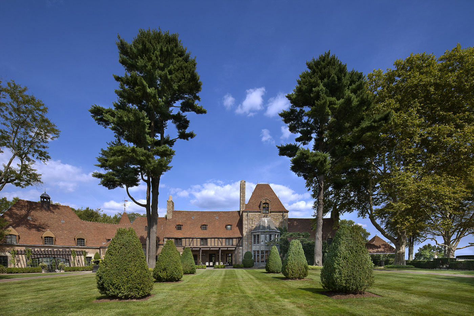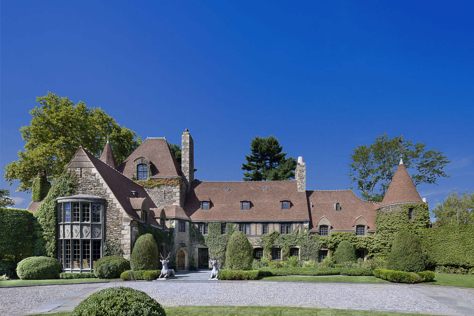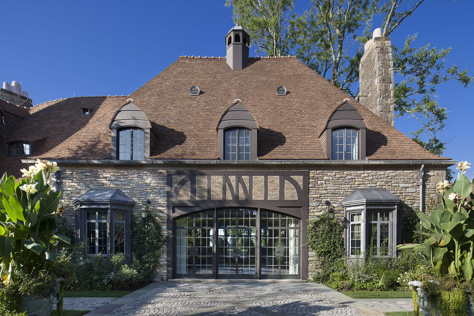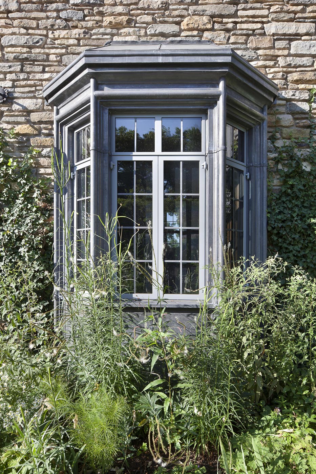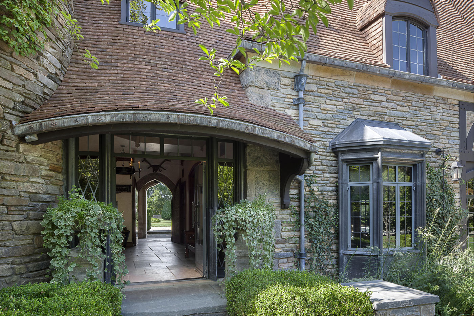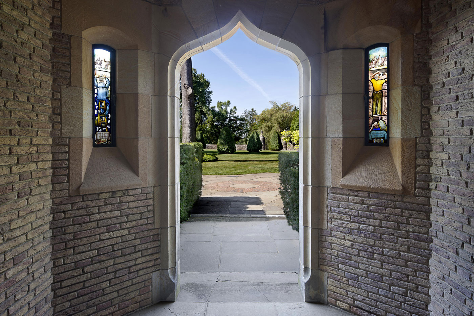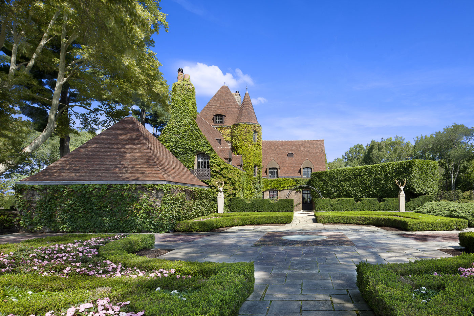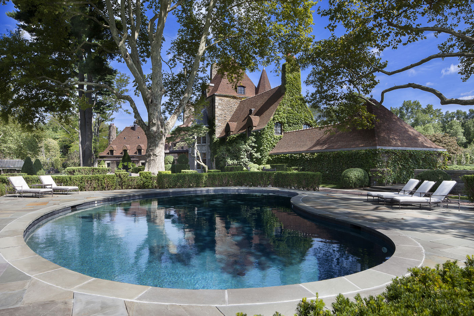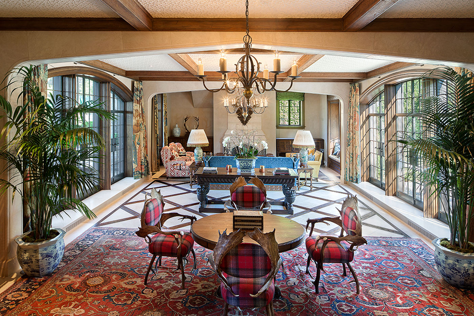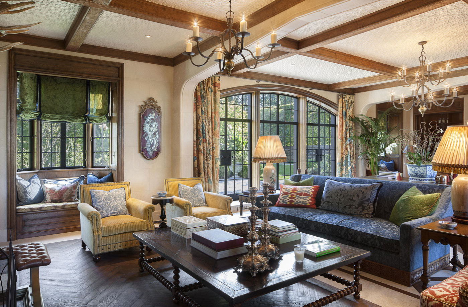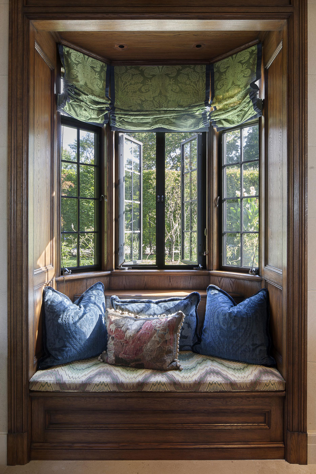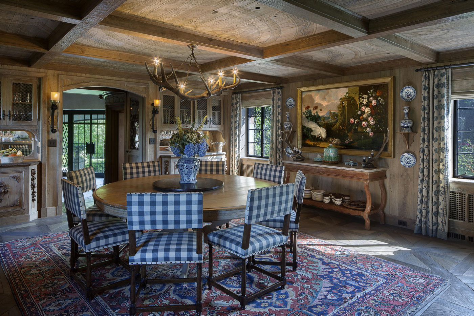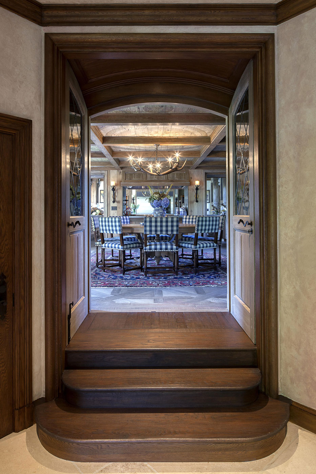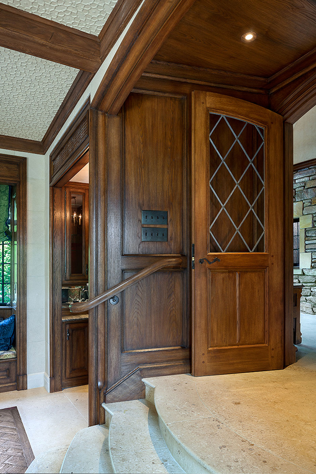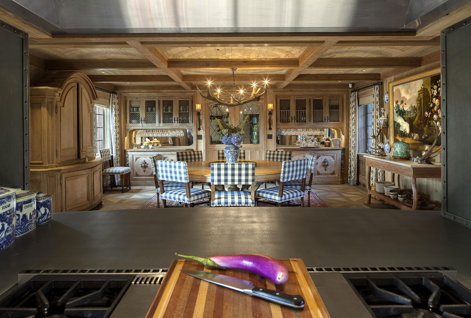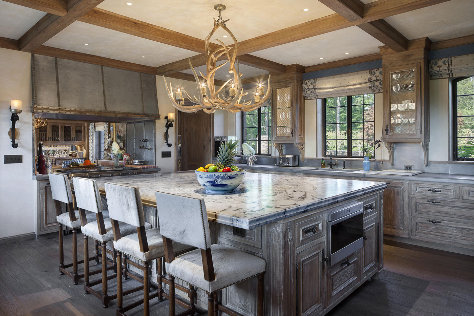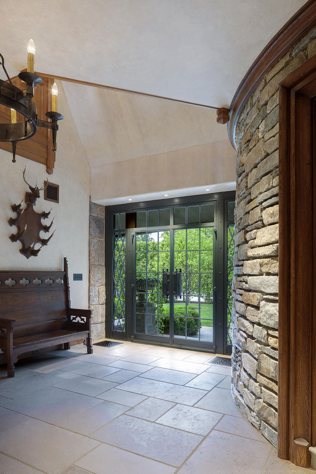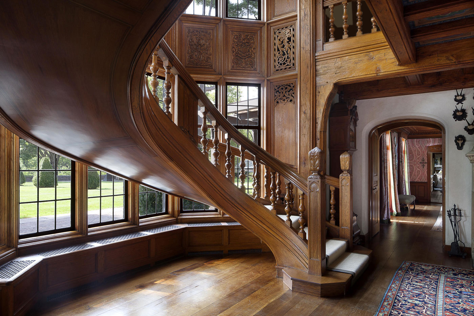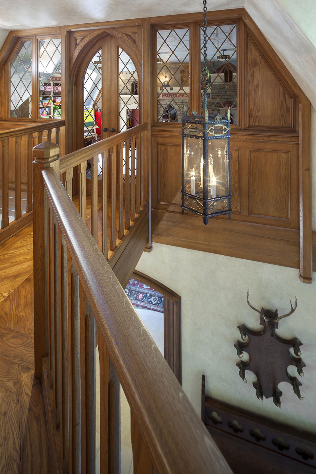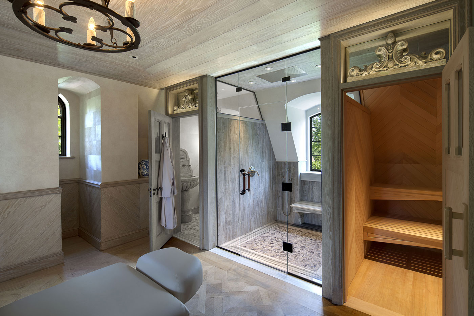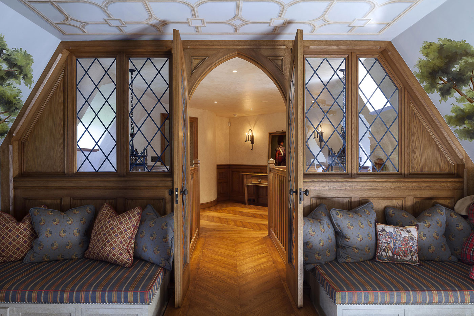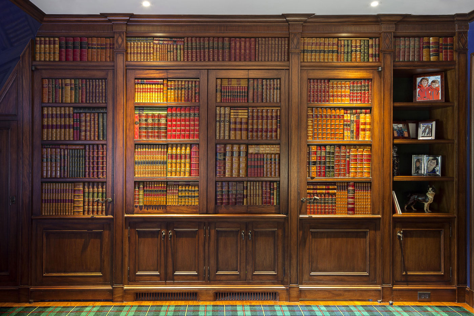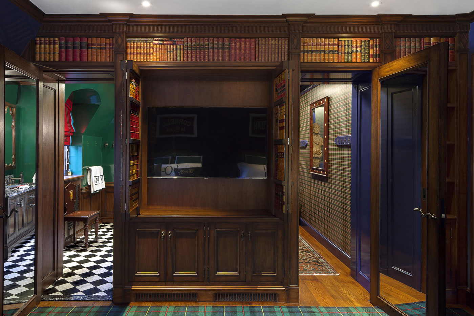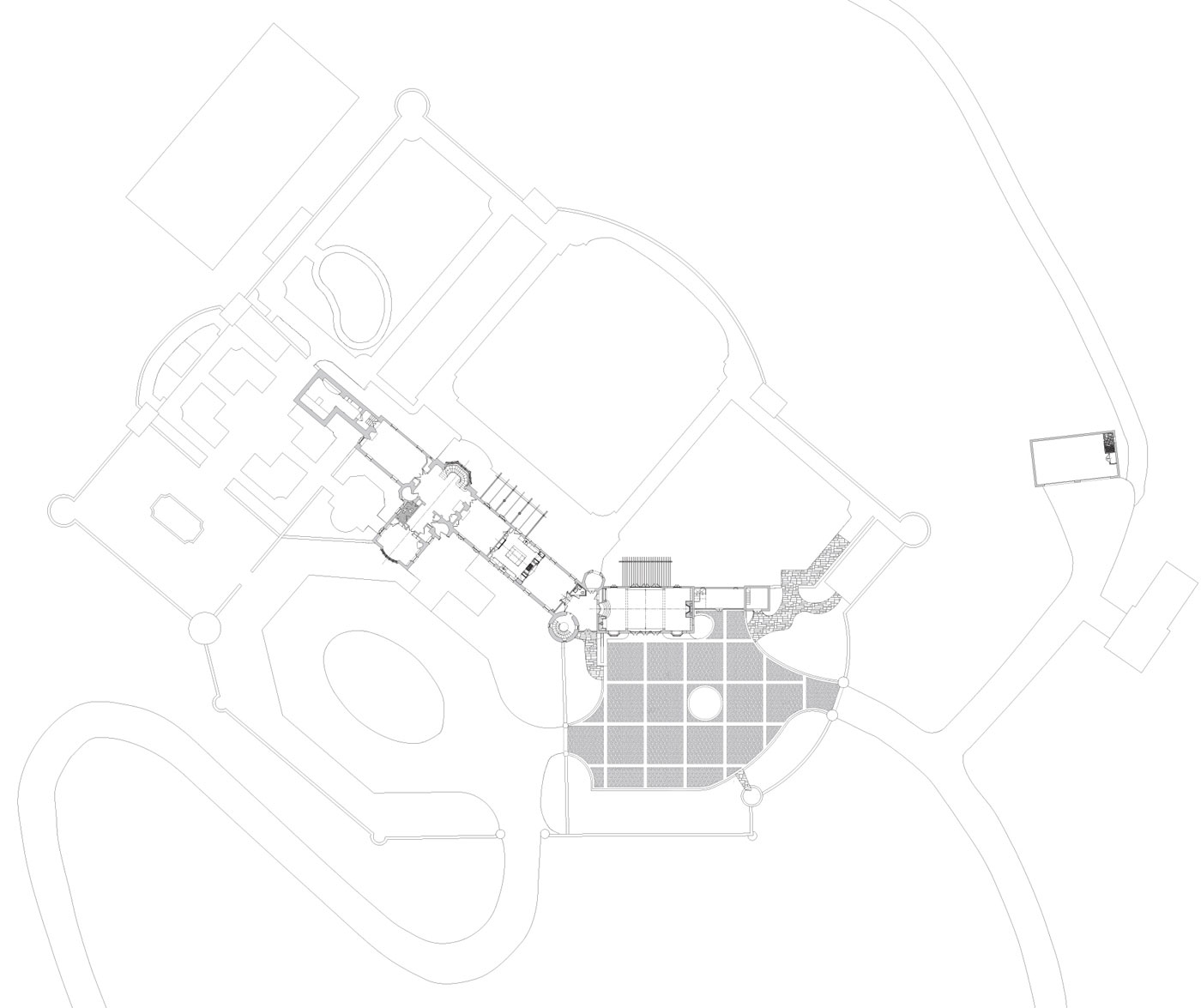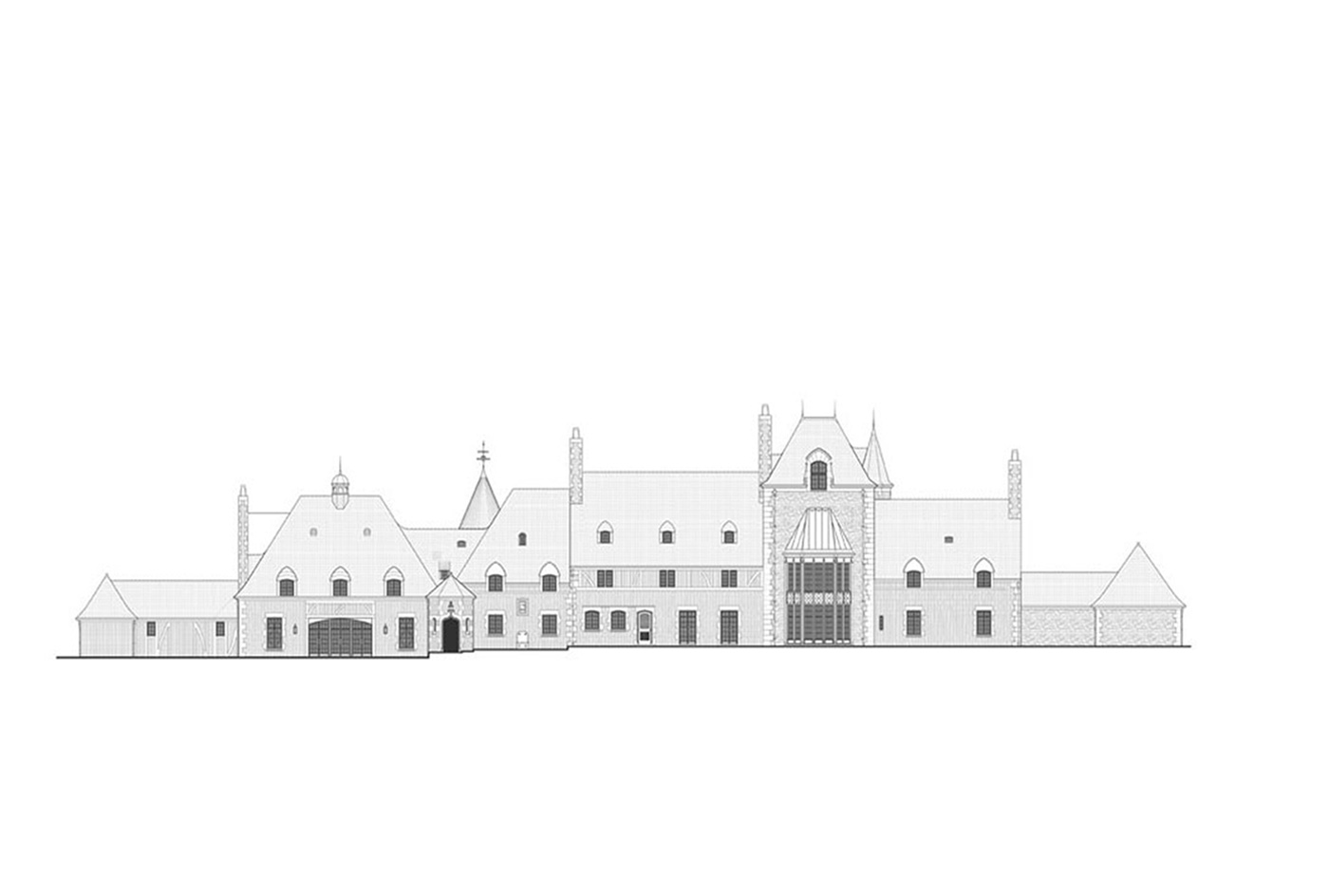Round Hill Estate
Greenwich, CT
Awards
2015 Stanford White Award for Residential Architecture – Renovation and Additions
At the summit of Round Hill in Greenwich, Connecticut sits an exquisite French Eclectic castle with a colorful history. Norman-inspired with distinctive Gothic and Tudor influences, the estate encompasses 24 acres—the building itself extending north to south for 296 feet. Constructed from local granite and buff-hued Holland bricks, the varied rooflines are united by a continuous covering of red terracotta tile. The unusual design is distinguished by a 2.5-story leaded bay window that holds the spiraling staircase in the western wing, and an opposing conical tower of the same height which overlooks the garden courtyard to the east.
The sui generis house was designed in 1939 by the award-winning Greville Rickard, who studied at the Beaux Arts Institute in New York before graduating from the Yale School of Architecture in 1912. As one of the house’s eccentric details, Rickard immortalized himself and the builder in stained glass panels flanking an ogee arched opening. Famed entrepreneur and art collector Joseph H. Hirshhorn acquired the property in 1961, and lived at the estate with his nearly six thousand 19th– & 20th-century paintings and sculptures until 1966, when the Hirshhorn Museum was built.
By 2011, the mansion had suffered a series of unfortunate additions and remodels, and was in dire need of repair. Subsequently, the interiors of the entire northern part of the house were gutted and redesigned. We converted rooms on the northern end that previously housed a garage and indoor swimming pool into a single family hall, with new limestone arches and walls. The wing’s exterior walls and fenestration were reconfigured, with the addition of two lead-covered bay windows emulating those of the original design. The entire house required all new HVAC equipment and controls. This was especially challenging in the southern portion of the house, where pains were taken to maintain all original finishes. The routing of pipes and wires was approached in a surgical fashion to minimize damage to historic finishes including carved millwork, hand-painted walls, plaster & other details.
Landscape Architect: Miranda Brooks (http://www.mirandabrooks.com)
Interior Decoration: Cindy Rinfret (http://www.rinfretltd.com)
Interior Decoration: Martyn Lawrence Bullard (http://www.martynlawrencebullard.com)
Structural Engineer: Murray Engineering (http://www.murray-engineering.com)
Mechanical Engineer: Altieri Sebor Wieber (http://www.altieriseborwieber.com)
Photographer: Seong Kwon (http://www.seongkwon.com)
