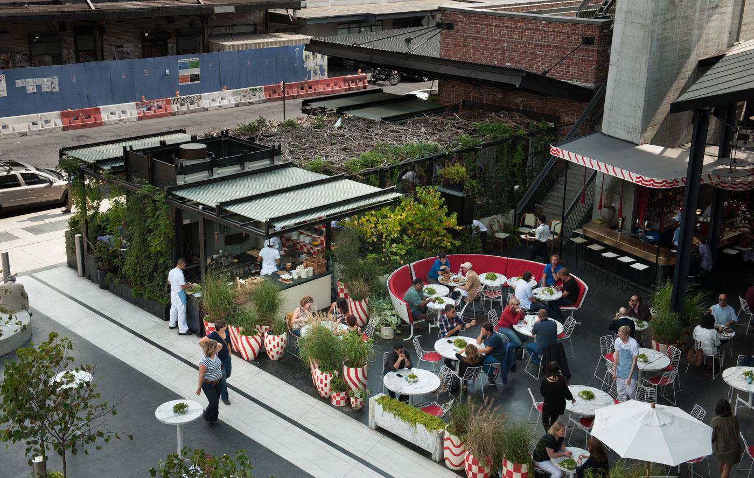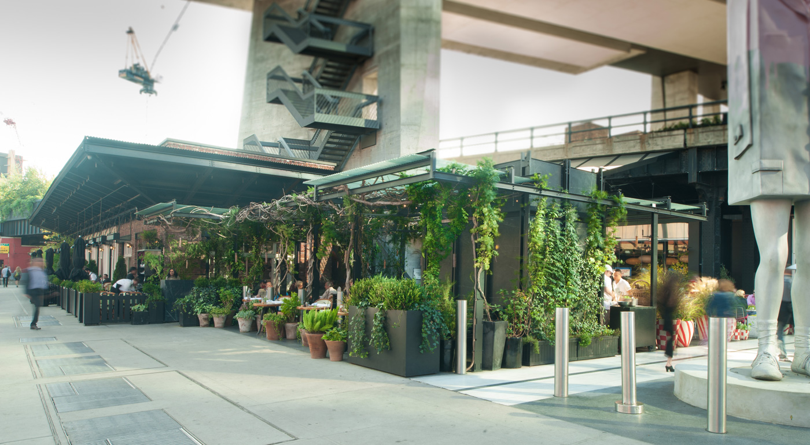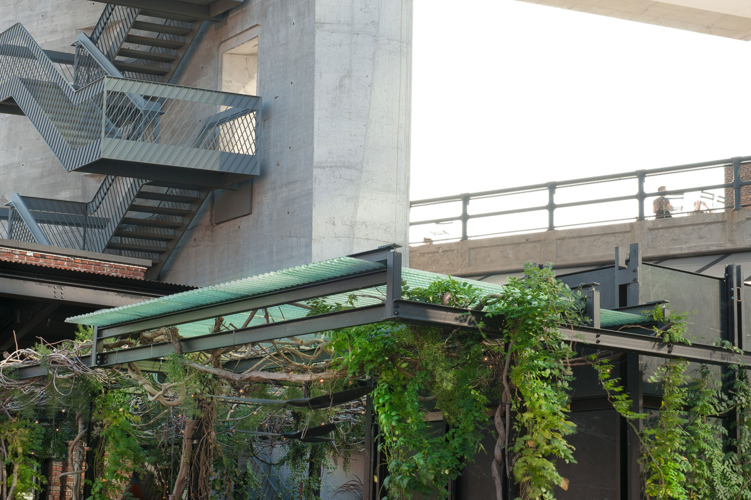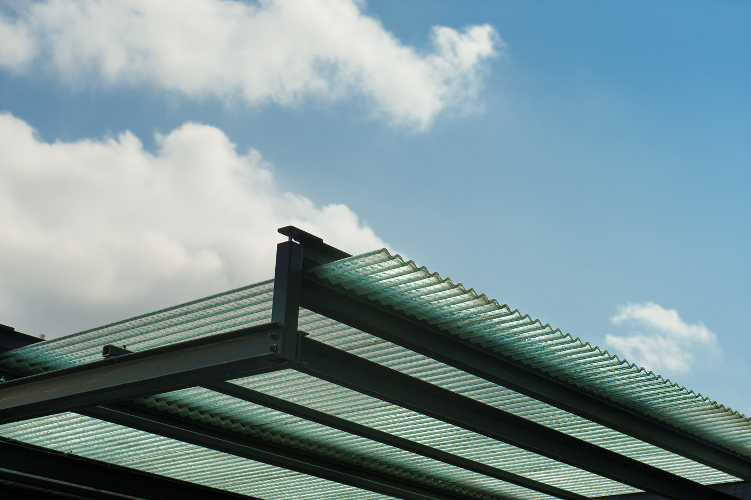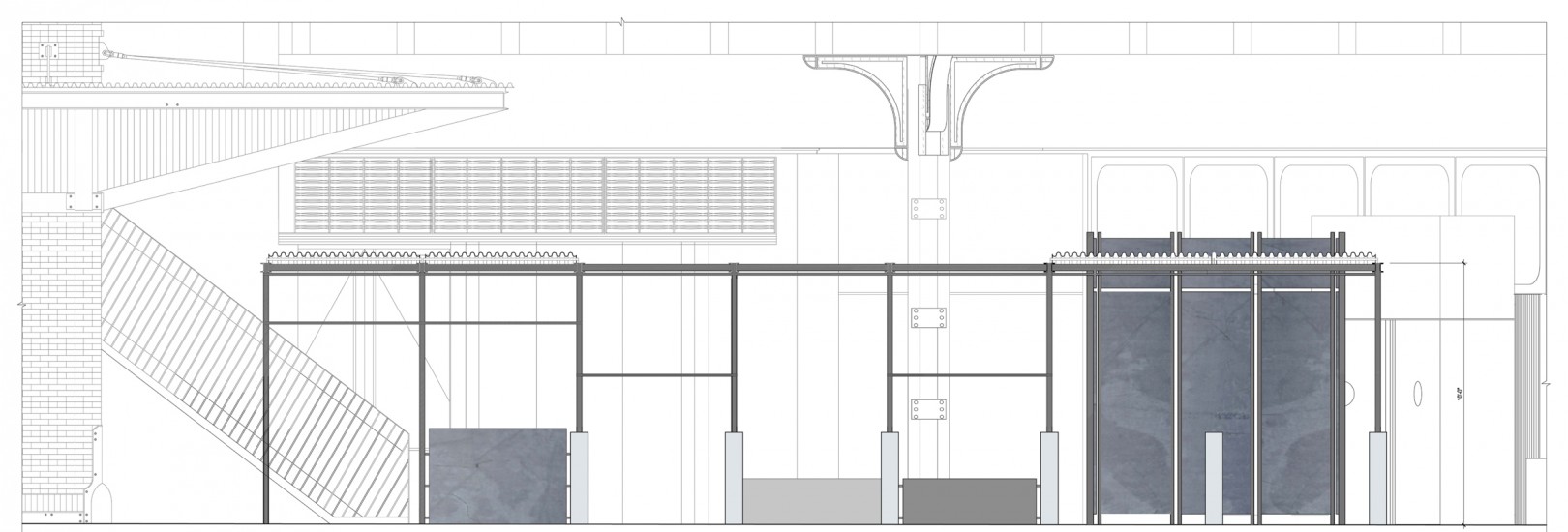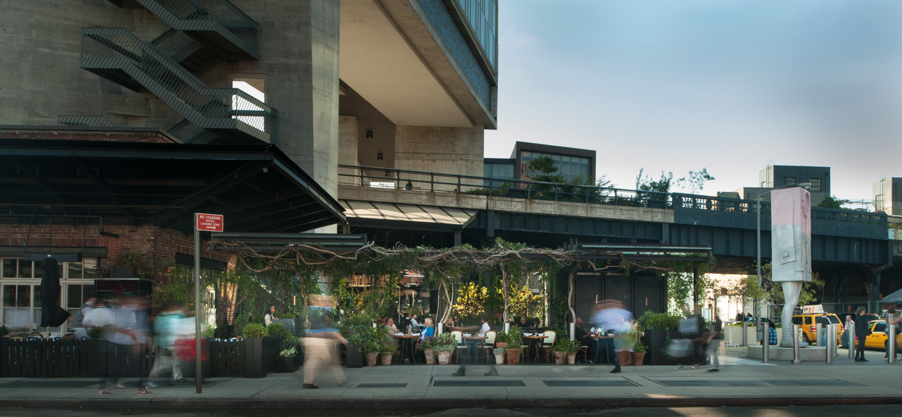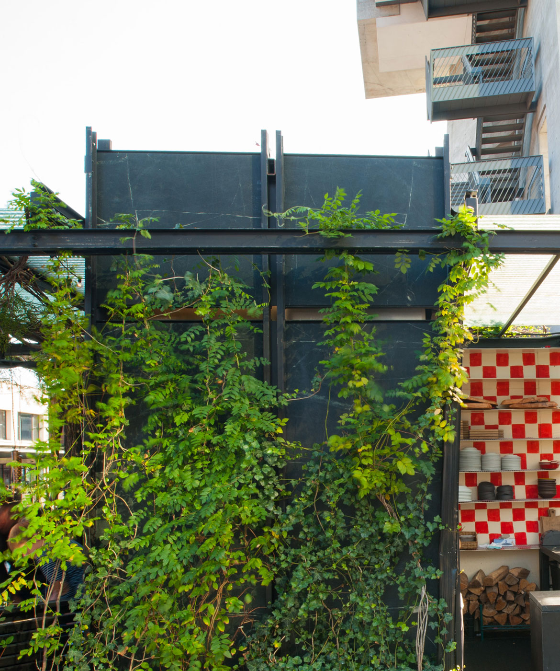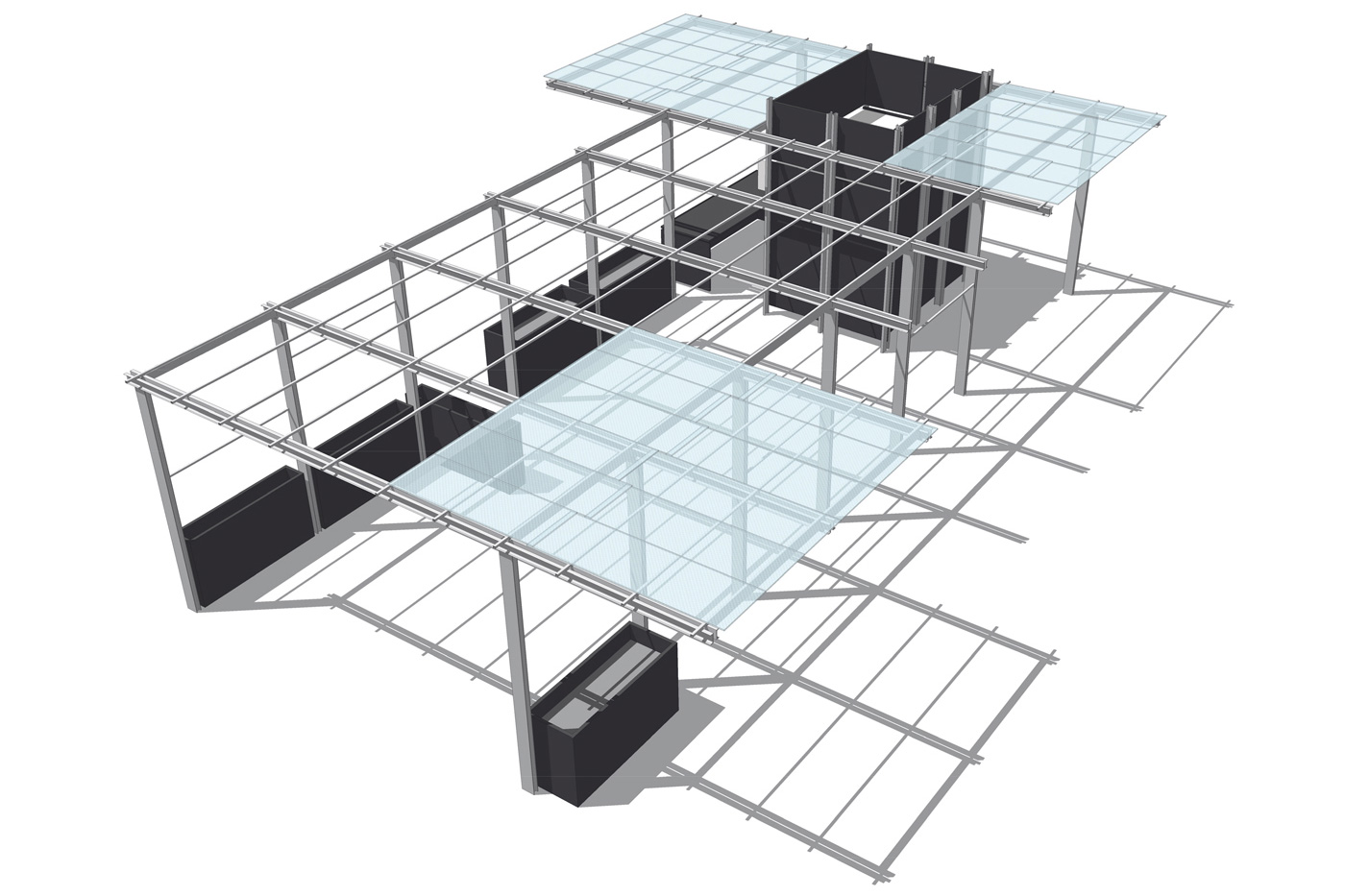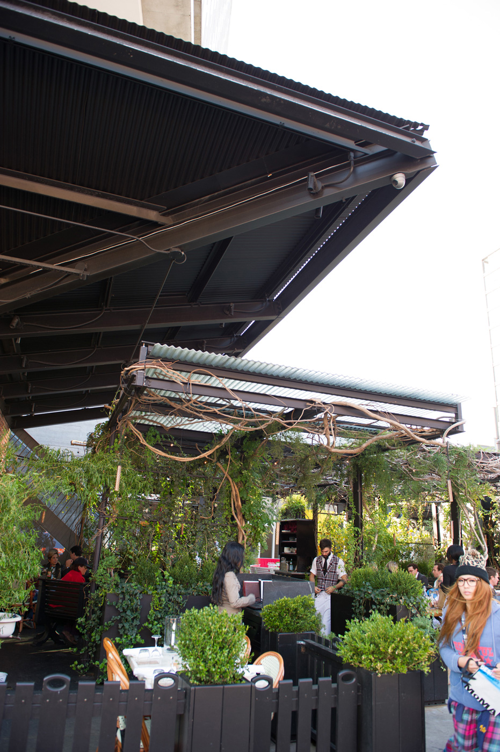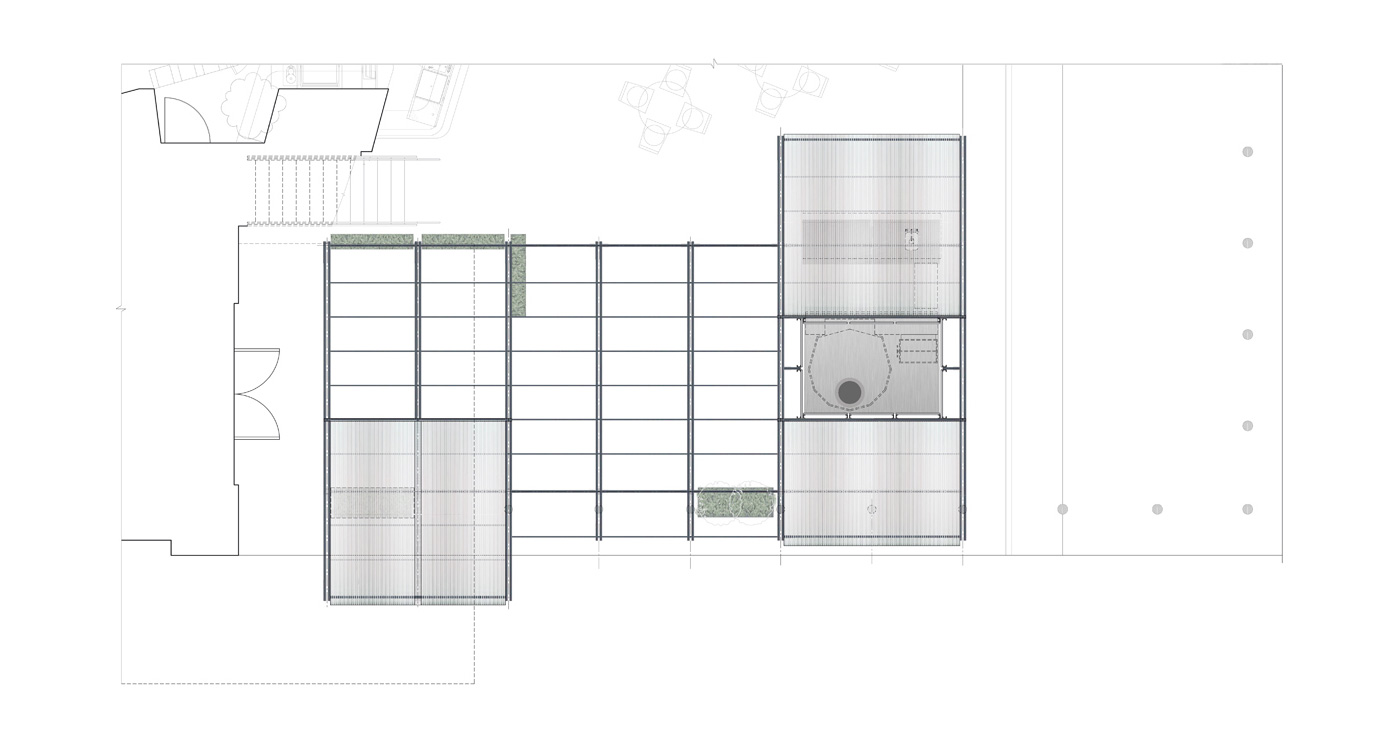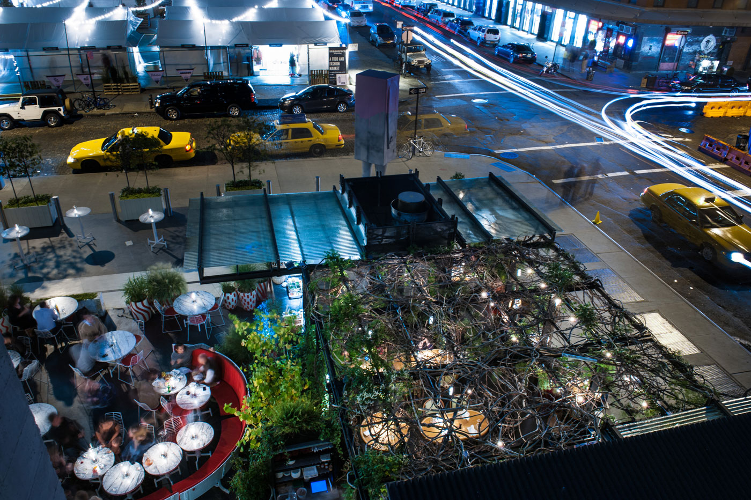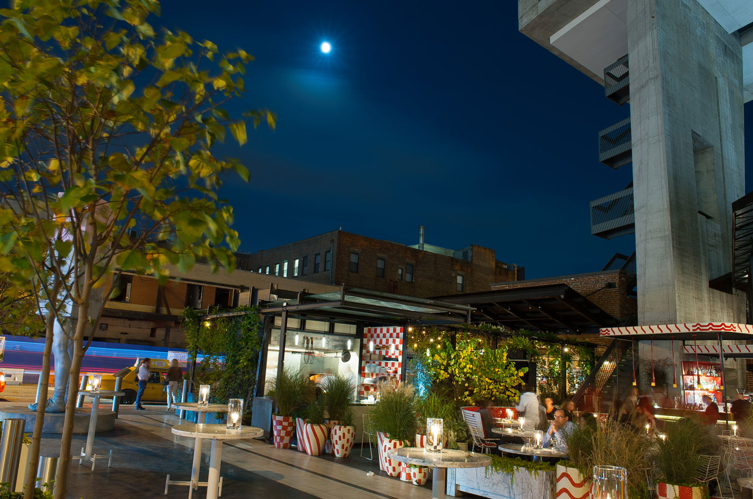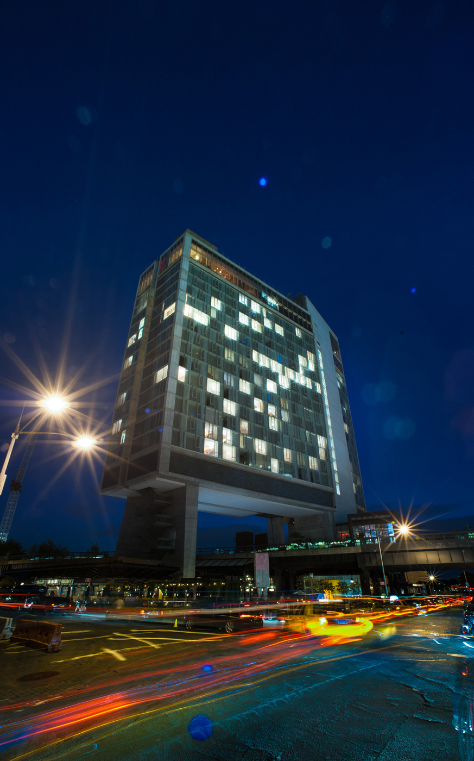The Standard Hotel Pergola
New York, NY
We were commissioned to design a seasonal pergola structure for an open hotel plaza in the West Village, sitting at the foot of the elevated railway at High Line Park. The black painted steel structure shares this space with the venue’s seasonal ice skating rink, therefore it was designed to be erected and dismantled quickly while maintaining its structural integrity and material quality. The pergola provides shelter for a kitchen, which feeds a larger area of the plaza, and an outdoor eating area for an adjacent restaurant.
Designed in keeping with its industrial surroundings of the Meatpacking District, the pergola’s structural steel and reclaimed corrugated chicken wire glass canopy is juxtaposed with the delicate nature of oiled soapstone panels and countertop, as well as the softness of wisteria vine and greenery. The structure’s assembly marks the beginning of Summer at the Standard Hotel Plaza. An enclosure of black oiled soapstone & painted steel channel protects a wood-fired hearth oven and grille, which provide warmth to diners into the Fall. A canopy of steel and glass cantilevers over the chef’s cooking area and soapstone countertop, while on the other side, adjacent the sidewalk, reaches out beyond the host station, greeting passersby. Soapstone panels continue through a break in the canopy, creating a heat and smoke barrier for the burning wood and allowing the wood oven hood to breathe. Wisteria vine weaves itself through the rigid steel grid, sheltering diners from the heat of the sun, while black painted steel planters surround the structure, providing a separation from the bustle of the sidewalk.
Structural Engineer: Murray Engineering (http://www.murray-engineering.com)
Photographer: Robert Whitman (http://www.robertwhitman.com)
