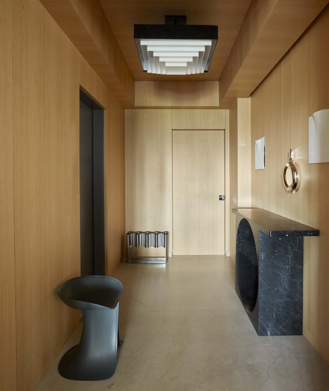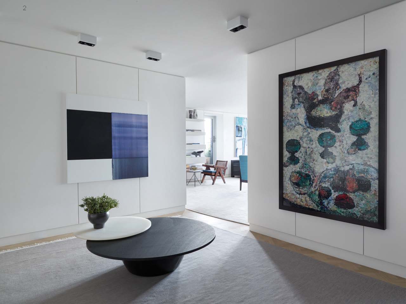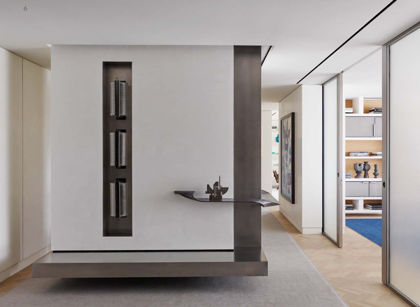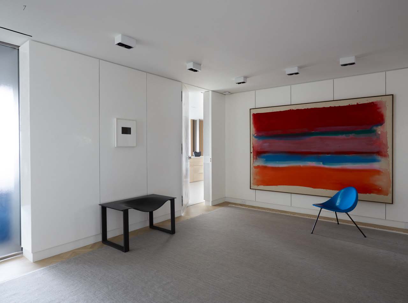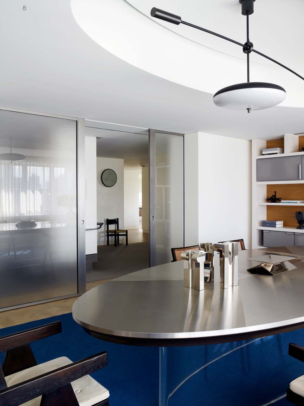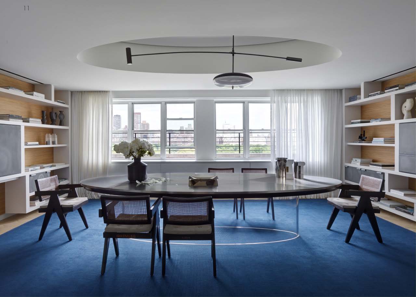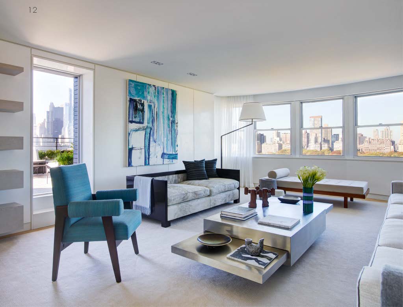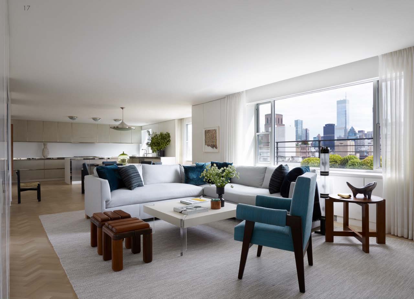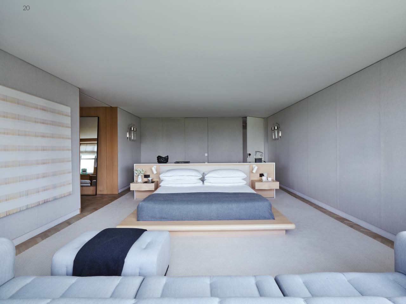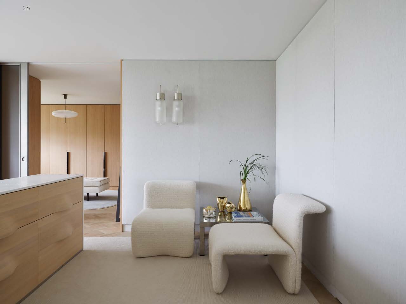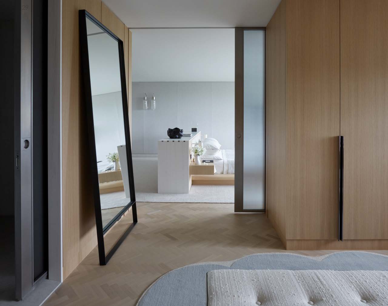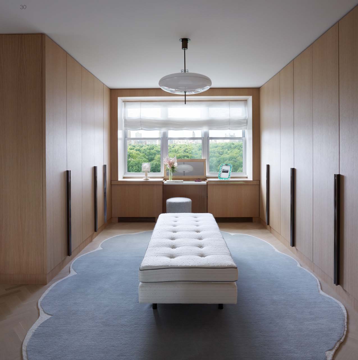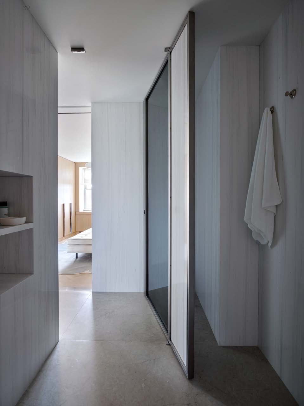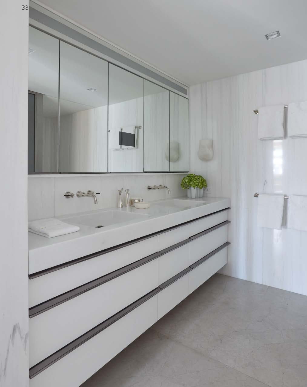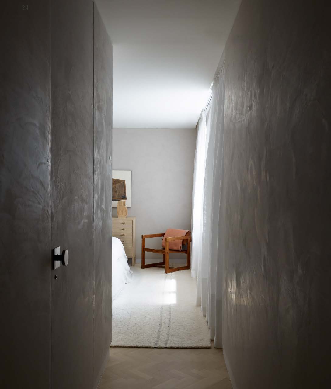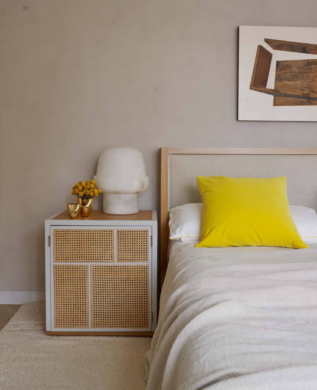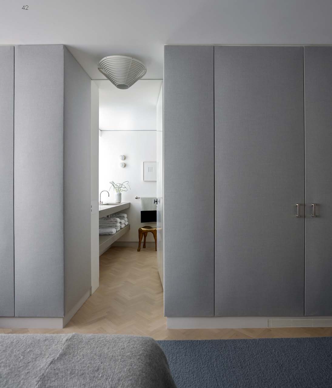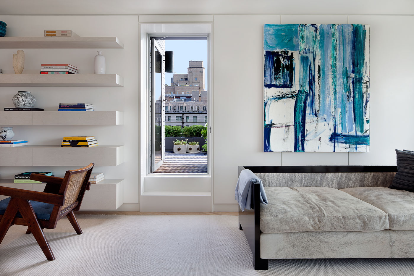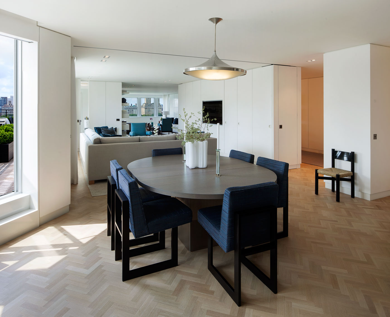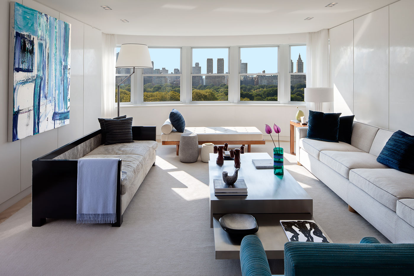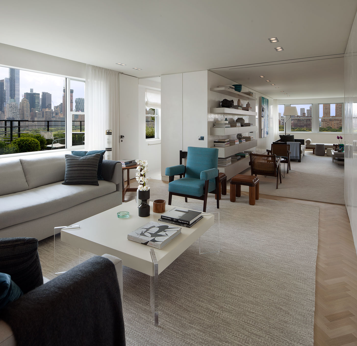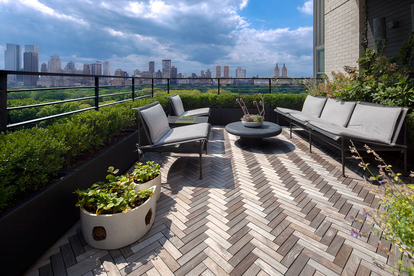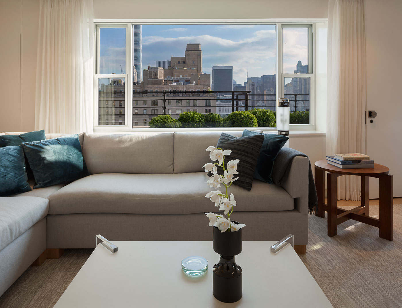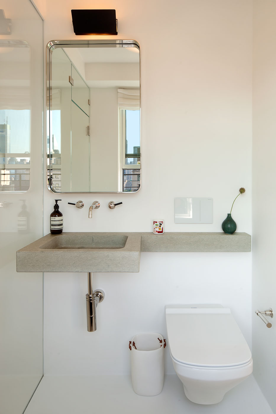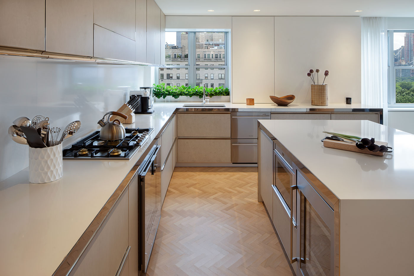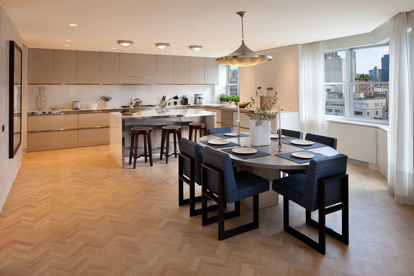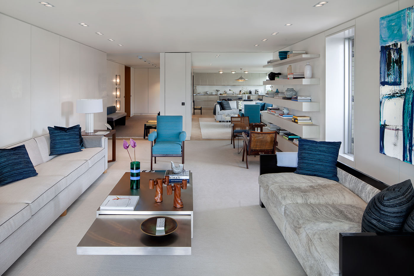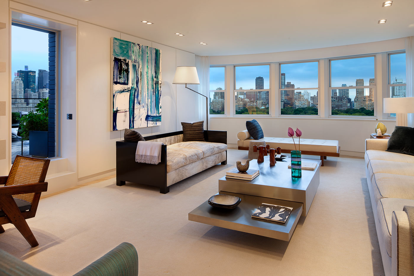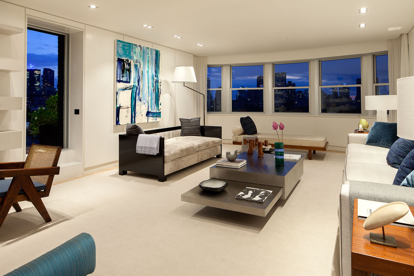Upper East Side Apartment
New York, NY
Avid collectors of contemporary art and furniture, the clients desired a minimal, streamlined space that would elegantly frame (rather than detract from) the exquisite objects in their collection. Demolition of the site removed all flooring, millwork, HVAC, lighting and plumbing fixtures throughout. Working with Carol Egan Interiors, our design featured white Venetian plaster walls and sliding panels that concealed closets in the main living area and HVAC/AC equipment in the kitchen. Constructed with aluminum honeycomb cores to reduce their weight, several of these sliding plaster panels were configured to move along a recessed track in the ceiling, separating the den from the living room and dining room on either side and transforming it into a temporary guest bedroom. Ice Birch finished millwork was installed throughout.
Due to the reinforced concrete construction techniques of the period, large concrete beams created an uneven ceiling in the original space. The new ceiling was designed with a continuous height throughout, along with full-length doors without saddles that seamlessly connected it to the rift-sawn white oak herringbone floor below. The effect is that floor and ceiling flow continuously throughout the entire apartment, making the space appear expansive and visually calm. The cohesive minimalism of the white surfaces used also gives the apartment a refined gallery-like feel.
The kitchen was outfitted with Quartzite countertops, window sills, and jambs, along with burnished nickel accents & custom pulls. The interiors of the kitchen cabinets are white Corian. The guest bathroom is floor-to-ceiling white Corian and features a carved limestone sink — a pair of which can also be found in the Bianco Dolomiti marble master bathroom.
Interior Designer: Carol Egan Interiors (http://www.caroleganinteriors.com/)
Landscape Designer: Harrison Green (http://www.harrisongreen.com)
Photographer:
Seong Kwon (http://www.seongkwon.com)
Richard Power (www.richardpowersphoto.com)
