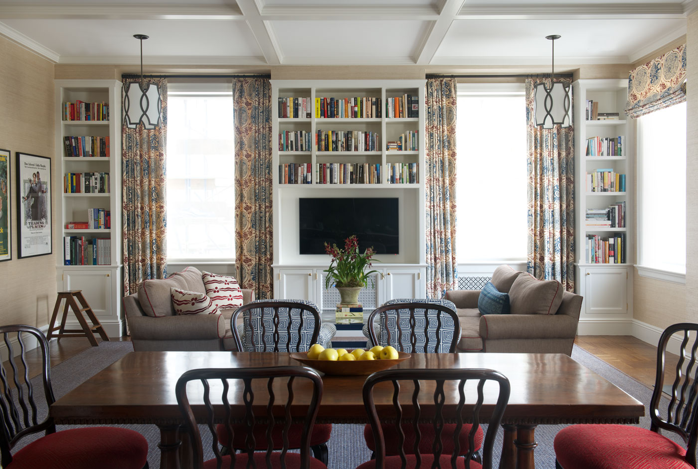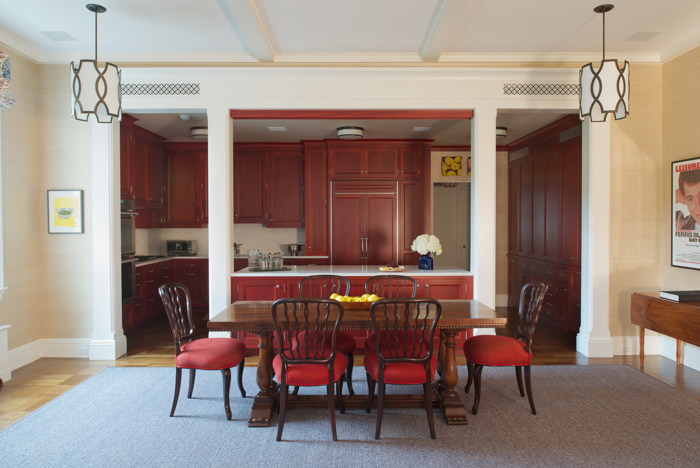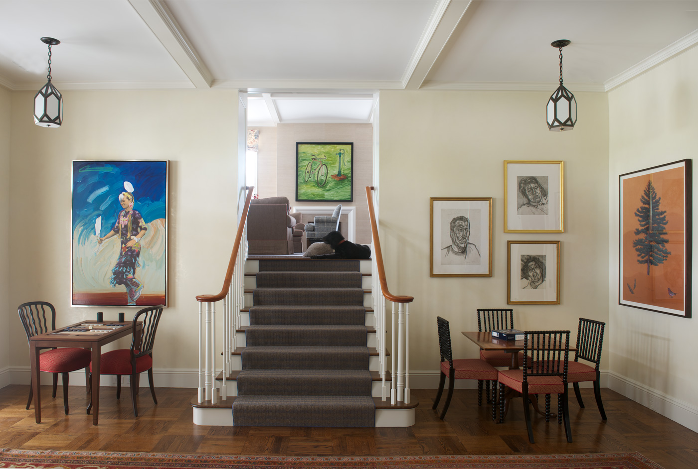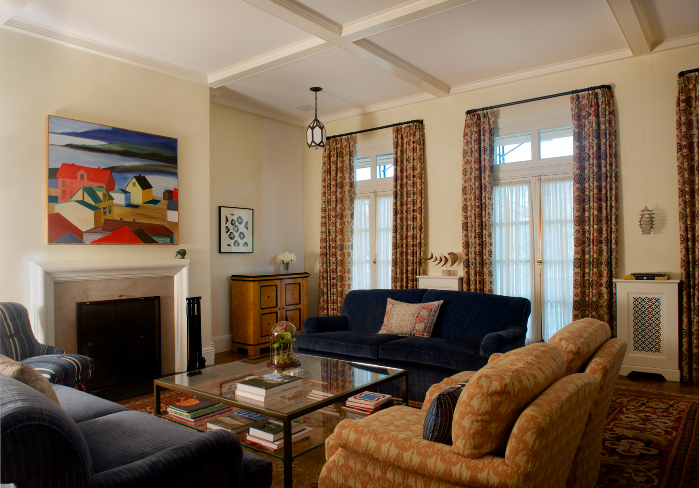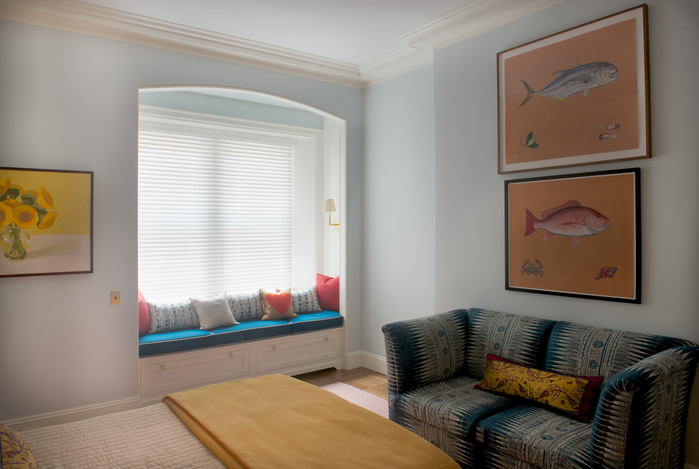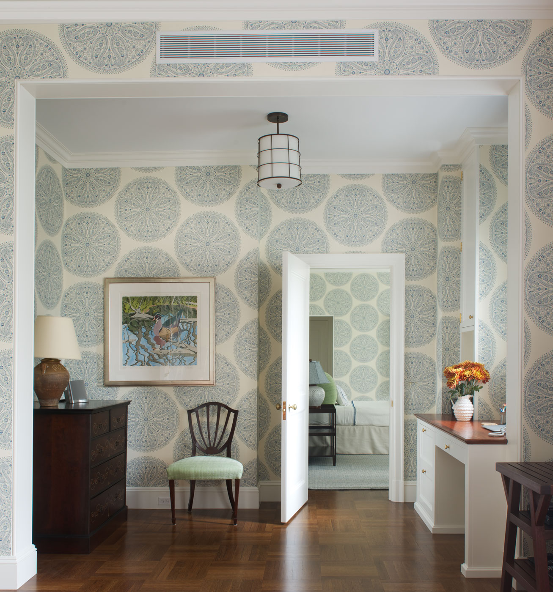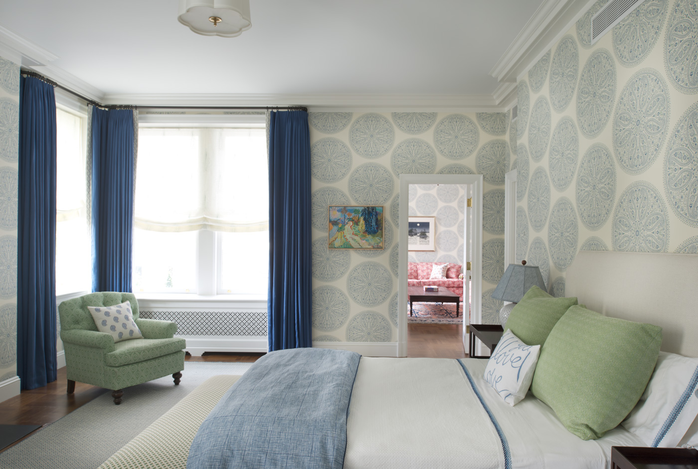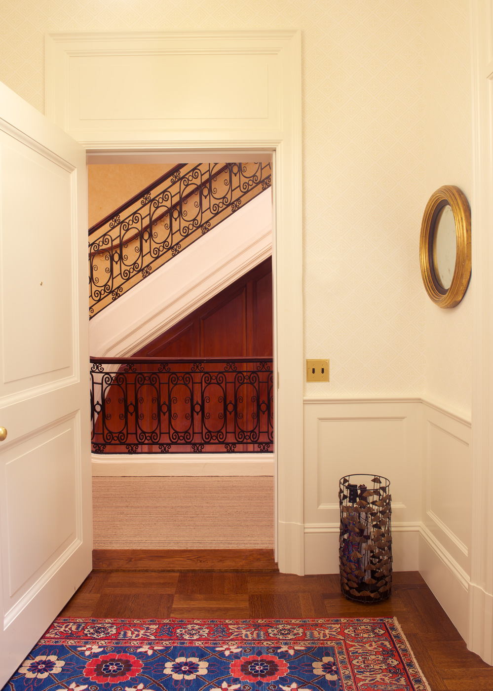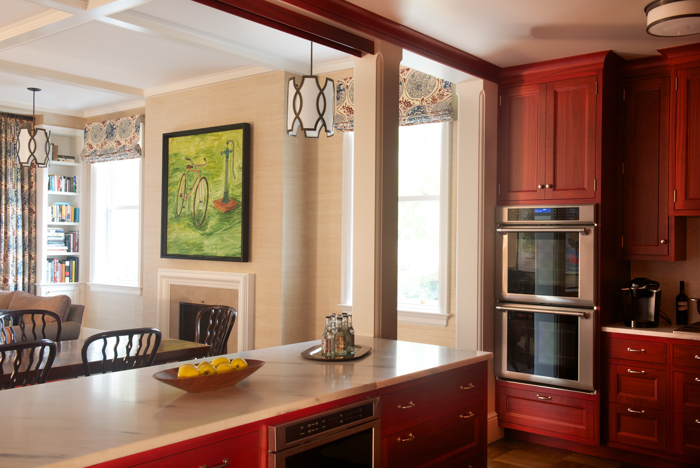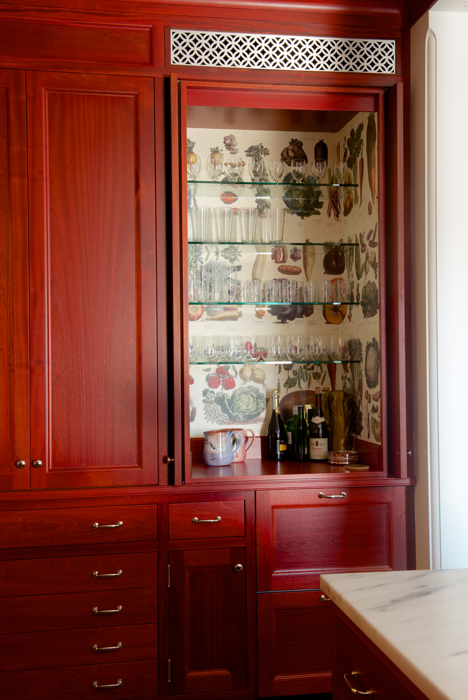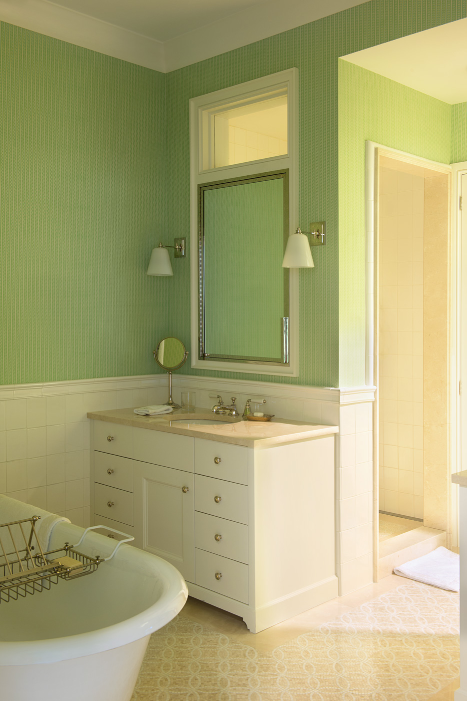Upper East Side Residence
New York, NY
For an expansive apartment located in two adjacent landmarked townhouses close to Central Park, we completed a full interior renovation, with various exterior improvements– a design that was filled with natural light, simple classical detailing, and modern amenities throughout. The third floors of the two buildings had been interconnected by two ungainly stairs at the living room and entry, one Baroque and the other Deco. These we replaced with stairs more in keeping with the language of the original townhouses. Bedrooms and bathrooms were placed towards the back of the apartment, with living areas at the south-facing street front. We also proposed the addition of windows overlooking a garden at the side façade. This called for creating apertures in what used to be a blank side wall, which necessitated NYC Landmarks approval to be reviewed by the Community Board Landmarks Committee and the community as a whole. The resulting windows add greatly to the overall atmosphere of the residence, making the challenging approval process absolutely worth the end result. These windows have increased the property’s value and provide the owner with beautiful views of the garden and Central Park beyond.
Photographer: Jane Beiles (http://www.janebeiles.com)
